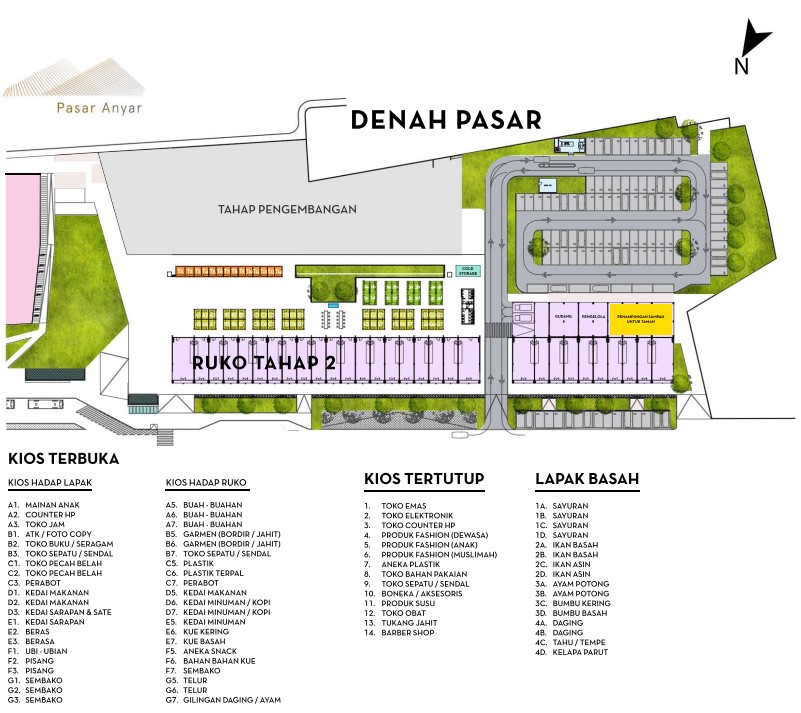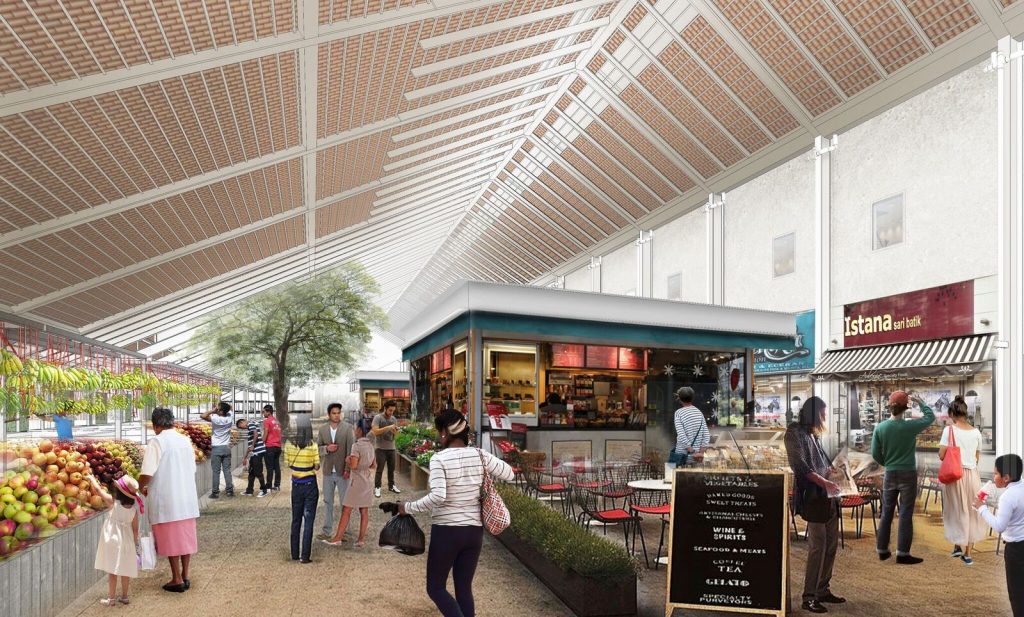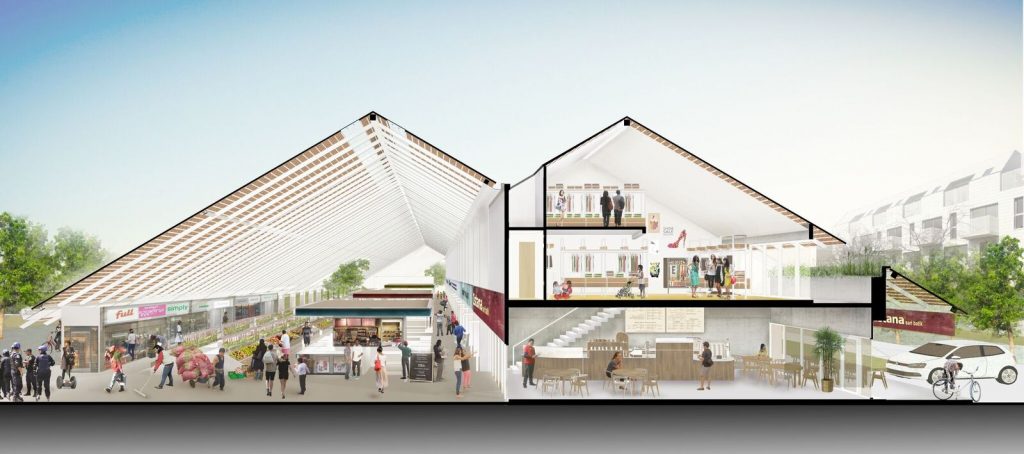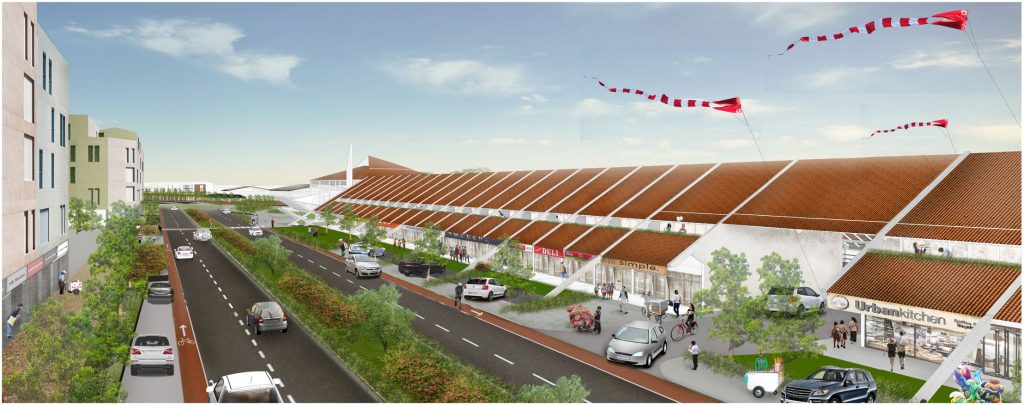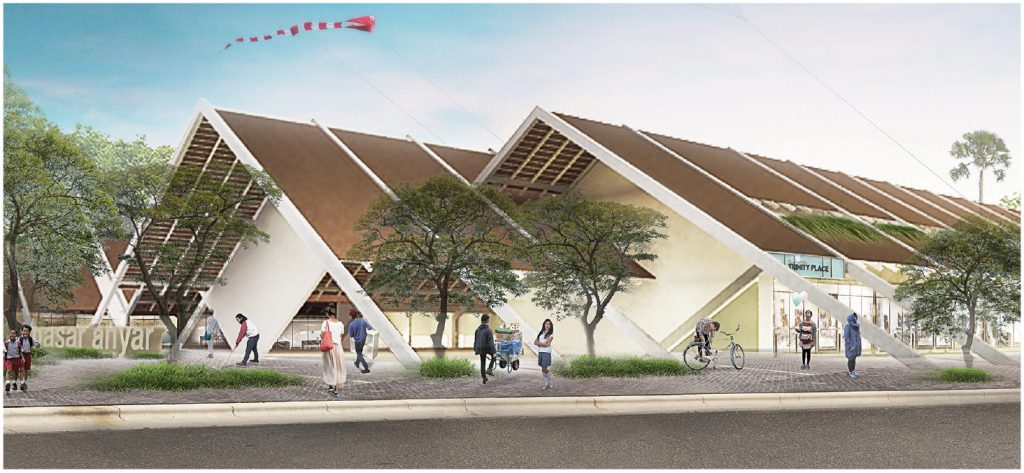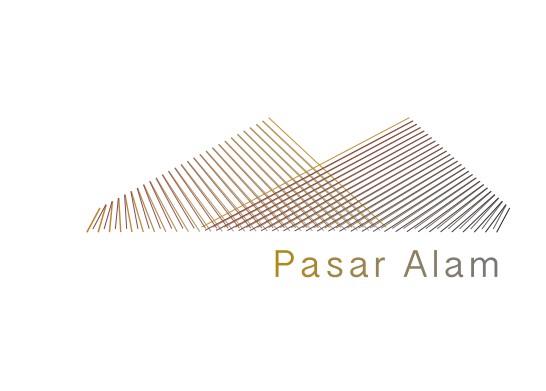Pasar Alam aims to be first modern market to sell only 100% healthy produce in Indonesia. Its hopes to be a new and fresh icon for Indonesian traditional marketplace.
One of Pasar Alam’s unique feature is that it is accessible from all sides, which includes direct access from shops to the marketplace. This unique architecture is one of the works by Danny Wicaksana, a young and talented architect in Indonesia. The hall is naturally ventilated, through windows and openings which allows fresh air to flow in. The air rises towards the roof and leaves the hall through ventilation shafts in the roof. The big sloped roof’s prominent shape gives the marketplace shelter from the sun, as well as creating an iconic architecture within the area. This unique facade is inspired from traditional Indonesian houses.
The market’s main focus is to foster direct connections between local organic farmers and urban eaters, introducing ‘farm to table’ concept. The market offers an exceptional selection of organic fruits and vegetables, meats, dairy and fair-trade produce, as well as food court and workshop area. The food court serves fresh cooked menu using local ingredients from the market. The building has an integrated refrigeration and sanitation system that is efficiently designed to save water. The market will also have a bus terminal that will be connected with Bekasi’s various public transportation hub. All waste from the market will be composted and recycled by Waste4Change, as it is our dream to make Pasar Alam a zero waste market.
